The first draft of the kitchen layout came in tonight. It’s a start, but there’s definitely some stuff I want to change (and a few things I realize I forgot to tell the designer). The coloring is all mine, it came to me black and white.
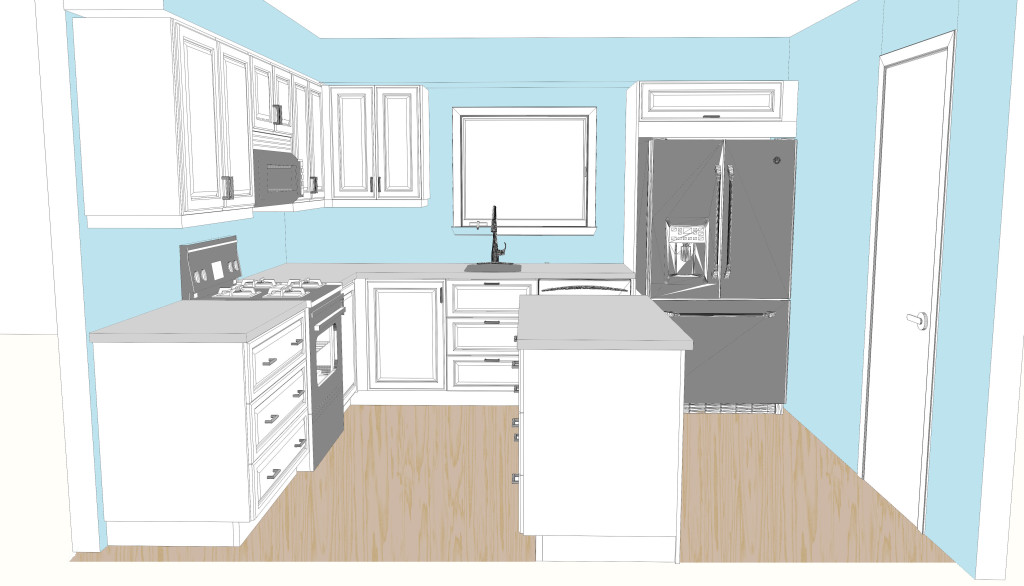
I totally forgot to tell them we plan to remove the soffit (i.e. the drywall box above the cabinets), which would make the space above the refrigerator way less awkward. I’m not sure if we’d raise the cabinets up higher, maybe just the ones above the oven? I’m short so I don’t want to put stuff too high, but it would be nice to have more clearance between the microwave and the range.
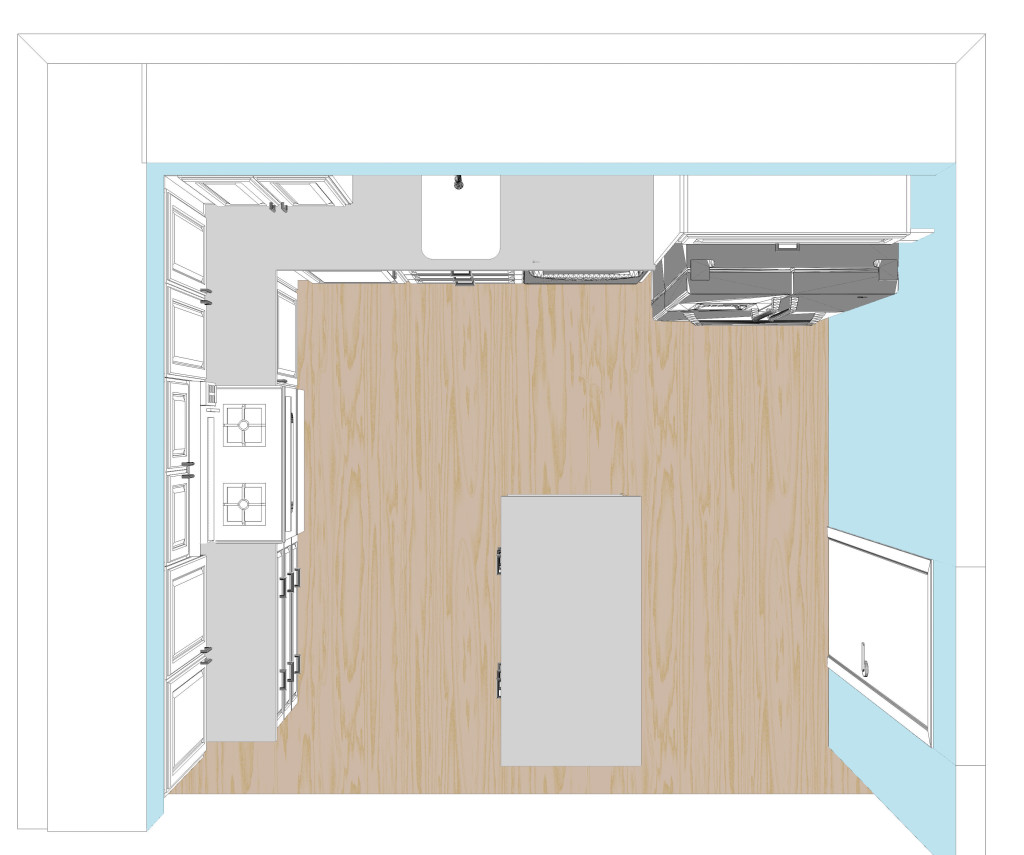
I’m really not sure how I feel about the island. I plan to tape it out this weekend to see how it feels in the space. It adds some much needed counter area but I’m worried it will feel awkward. I do like that one person could be cooking at the range, one person could be cutting veggies by the sink, and one person could be prepping on the island without anyone getting in each others’ way.
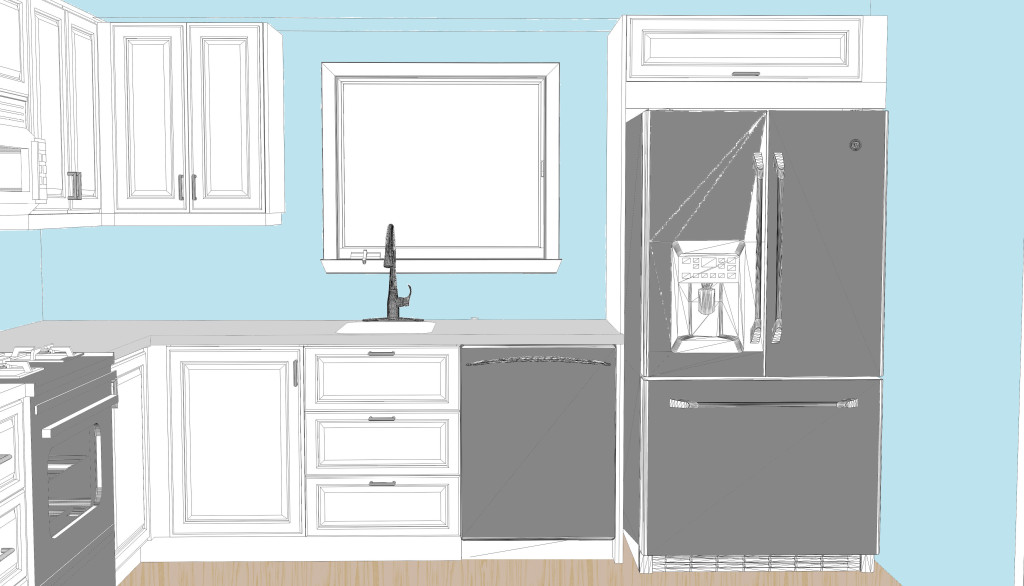
I forgot to tell them to put in a double sink, and I just generally don’t like the layout for the area by the window. One solution would be to move the dishwasher into the island (easy since the kitchen is above an open crawlspace). It would mean running extra water and electrical lines, but it might be worth it to get that space a little less awkward. Alternately I could just pick out a smaller refrigerator which would free up some space and give us more room for a bigger sink (but it would still be off center, which I might just have to live with). The off-center-ness of the sink would be a lot less irritating with a lower profile fixture as well.
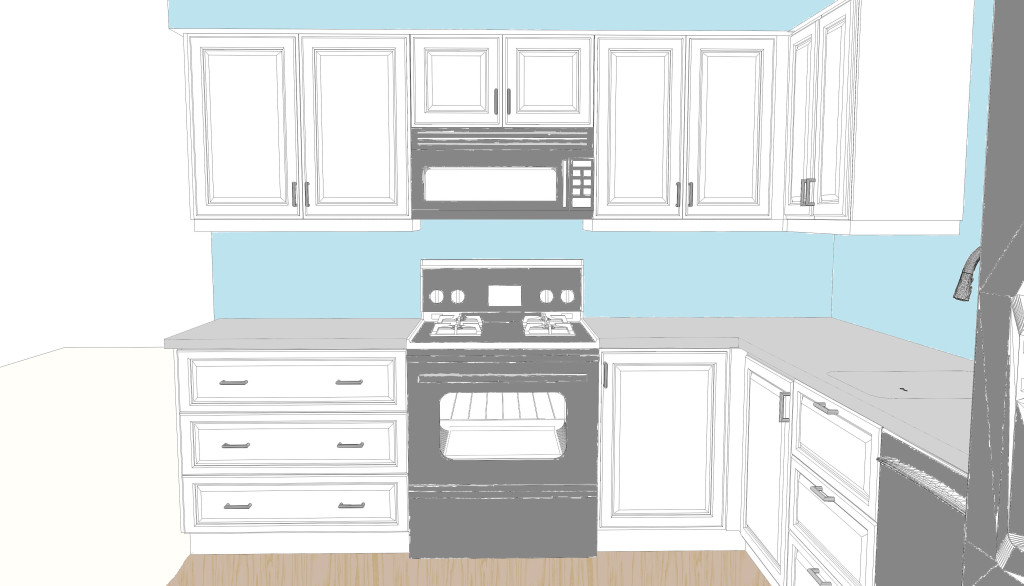
Seeing this drawing has me convinced we should remove the little partial wall that is currently next to the fridge (visible here). It makes no functional difference but it makes the room seem much more open without it. The wall does have some electrical in it so I’d have to have that moved. An electrician is coming down on Friday to quote everything.
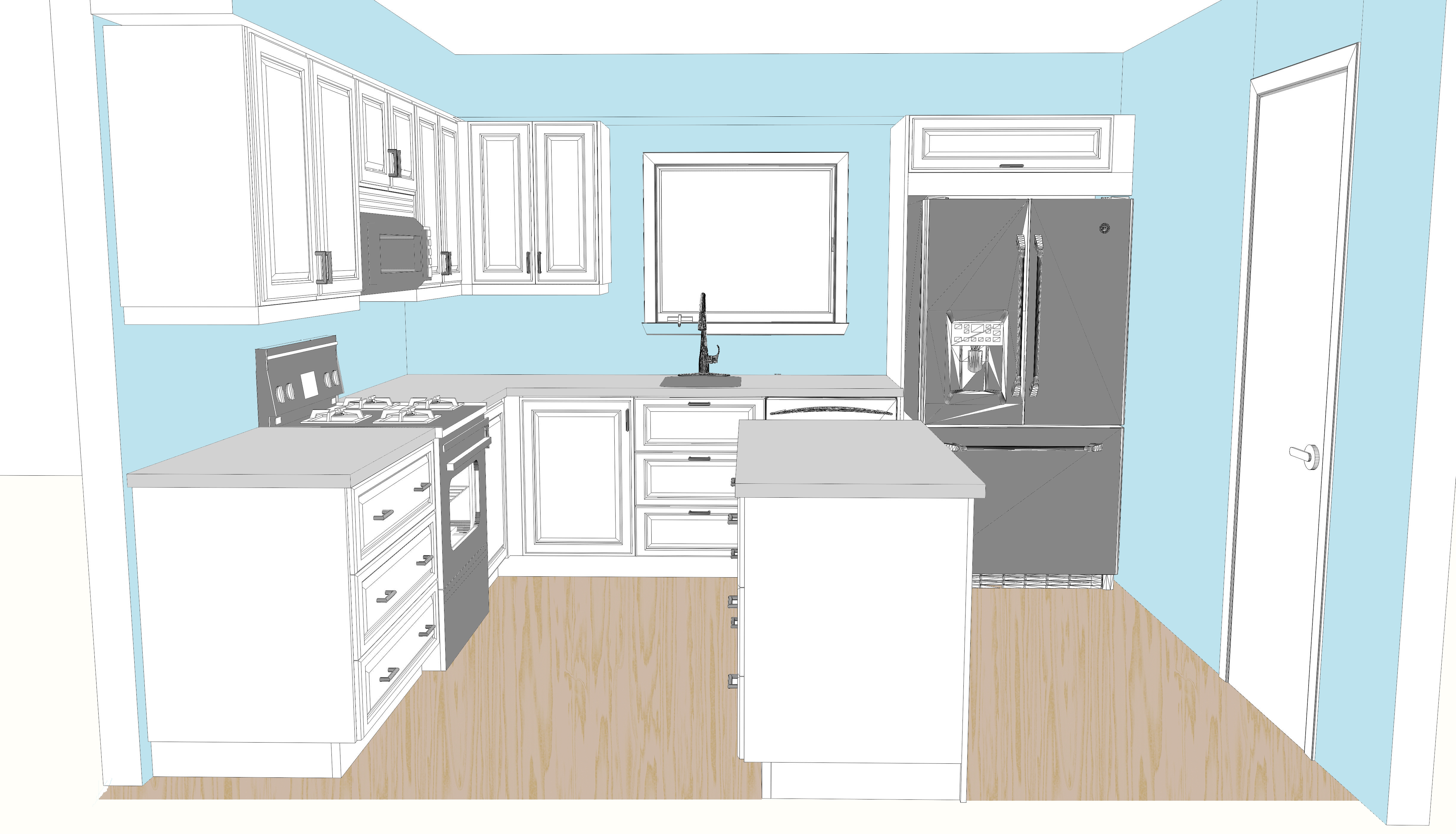
Try to get a big cardboard box and use it to mock up the island.
Maybe turn the island so it’s runs wide across the kitchen, and add some counter seating so it’s more like a eating area AND island? That would at least make it seem more purposeful. I also like the dishwasher in-island idea.
I really like having our dishwasher right next to the sink, it makes clean up so quick, but we actually use it. So I guess it depends if you think you would use the shore house one more than your one at home. Actually if you plan to use the shore one as much as the one in your main home, maybe don’t buy one? Take it out and get extra storage.
I was thinking if we put the dishwasher in the island it would be right behind the sink, which would be kind of the same, BUT it turns out that to have a dishwasher not next to a sink you need special extra plumbing which would take up more space and be kind of a pain.
It is SUPER TEMPTING to ditch the dishwasher BUT since family/friends will use the place we’re putting one in. They’re handy for parties, or so I assume. I always mean to use the dishwasher when we have friends over but then I forget. Also I would use our dishwasher more if it didn’t suck.
Thank you for all your valuable hard work on this site. My mom delights in setting aside time for investigation and it’s really obvious why. Many of us notice all about the dynamic manner you provide very useful tips on your blog and therefore inspire participation from other ones on the topic then our own simple princess is understanding a lot. Take pleasure in the rest of the new year. You’re performing a wonderful job.