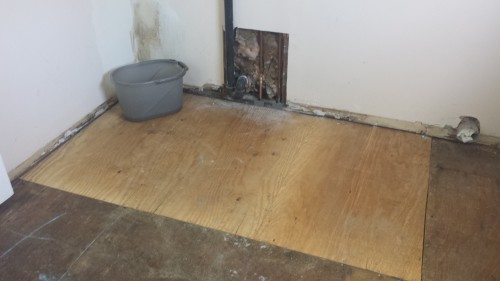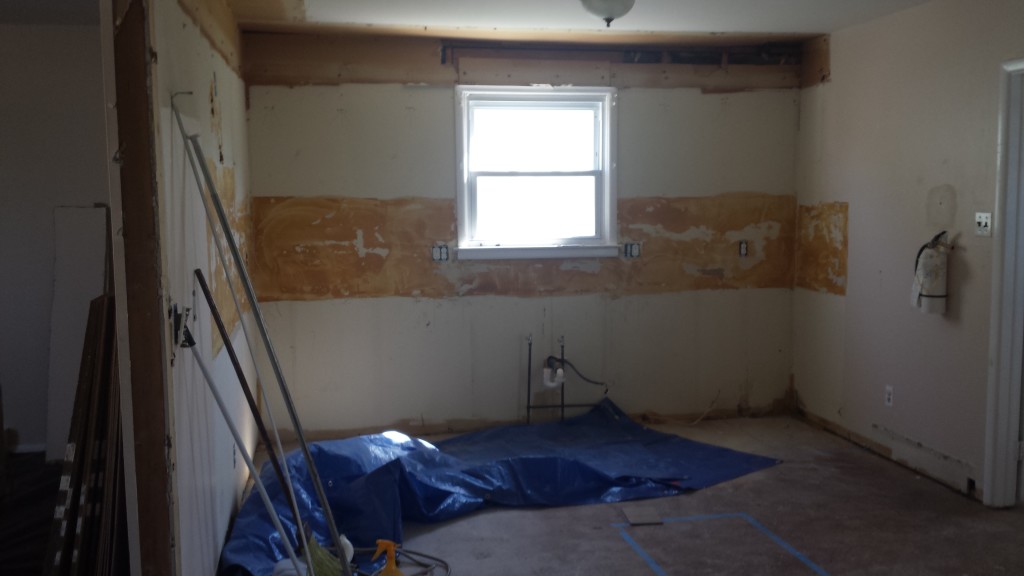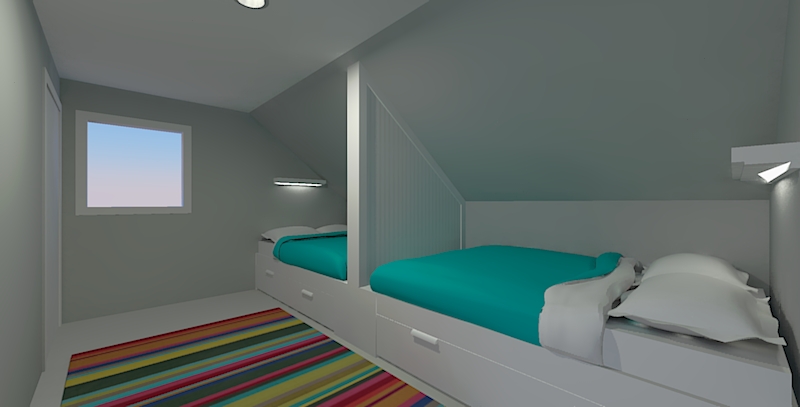Progress on the house continues, but slowly.
Appliances are getting delivered next week, cabinets two weeks after that, things are starting to shape up, so I called the gas company to find out when our gas service would be installed…
“Early June.”
I was warned that the gas company a) takes forever and b) just generally sucks. But ugh. Early June. I have to decide if we want to finish the floor and then put the old-but-still-functional water heater back, or just go without hot water until early june.
Not a lot changes visibly from week to week. One fix however was the contractors fixed up the gaping hole in the rotted laundry room subfloor.

You can actually see some significant discoloration of the new wood where it is ever so slightly damp. I’m pretty sure this is because the crawlspace is so wet all the time. We’re having an additional vent added to the foundation right along the back wall here, which should help a lot. If not we’ll add a powered crawlspace fan to keep the air circulating.
Speaking of plywood, my dad and I went to the lumber yard to get some plywood to lay over the subfloor (for leveling). Unfortunately we forgot to tie it down (oops) and a sheet of it took off like a sail and went flying down the road. It was terrifying and I’m glad no one was hurt. Traffic was pretty light so we waited for a break and then ran out to pick it up. We threw it back in the trailer and then headed to the house.
Once at the house my dad volunteered to go get a replacement sheet (as the one that escaped had been run over dozens of times), and I decided we’d actually gotten the wrong type of plywood so I sent it all back with him to exchange for some 1/2″ OSB. It would have been better if I’d decided this BEFORE we unloaded the trailer, but c’est la vie… RIGHT DAD? Clearly my dad loves me very much to put up with these shenanigans.
A drywaller came out and gave us an estimate for fixing the kitchen drywall, painting it, and also painting the hallways as I have no interest in trying to paint on a ladder on a staircase. It came out to a little more than I want to pay, because I’m cheap, but I’m going to pay it anyway because look at this hot mess:

I’d originally planned to prime the bedrooms today but I just wasn’t in the mood so instead I took up the incredibly tedious task of removing ALL of the remaining staples from the floor in the laundry room. The ones that wouldn’t come up were hammered down. That floor will be smooth, damn it.
I also painted sample spots on the walls upstairs to make sure I REALLY like the color before we buy gallons and gallons of it.
I’m pretty happy with it, or at least as happy as I’m likely to ever be. I think it might be a little too dark, but any lighter and I don’t think it would have such a nice contrast with the white trim. Of course now that I’m looking at the photos I kind of hate it, but it looked good in person I swear!
Plus the slightly-dark gray will look awesome against this all white bedding monstrosity I’m planning:

The plan is to take two full-size Ikea Brimnes beds and build a partition between them so that folks can have a little privacy. Then my coworker showed me the bunk beds her mom built, complete with powered wall cubbies:
https://instagram.com/p/1f2xKqoRs3/
I’m not sure if this is something I can make happen but oh my god do I want to.


WOW! So much fucking progress. So much fucking drama. But how cool is this going to be when it’s finished. 🙂
OOOO those are some sweet bunkbeds!
Bunk beds are totally doable with that type of ceiling. I never remember hitting my head on the ceiling on the top bunk.