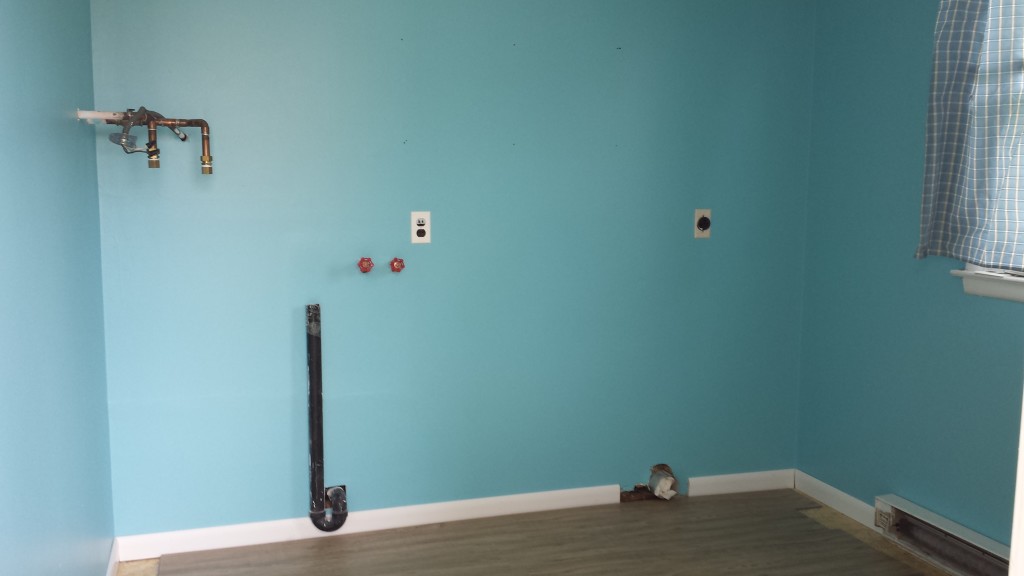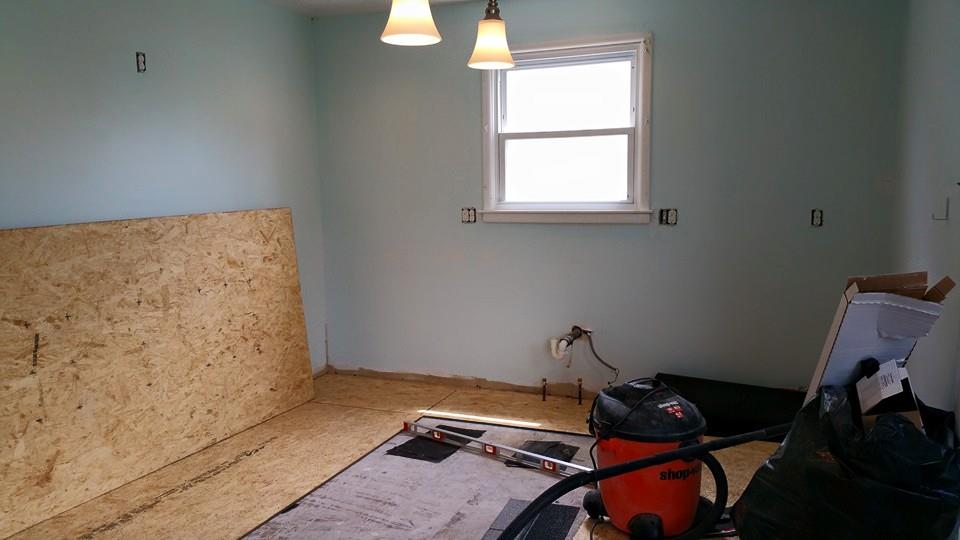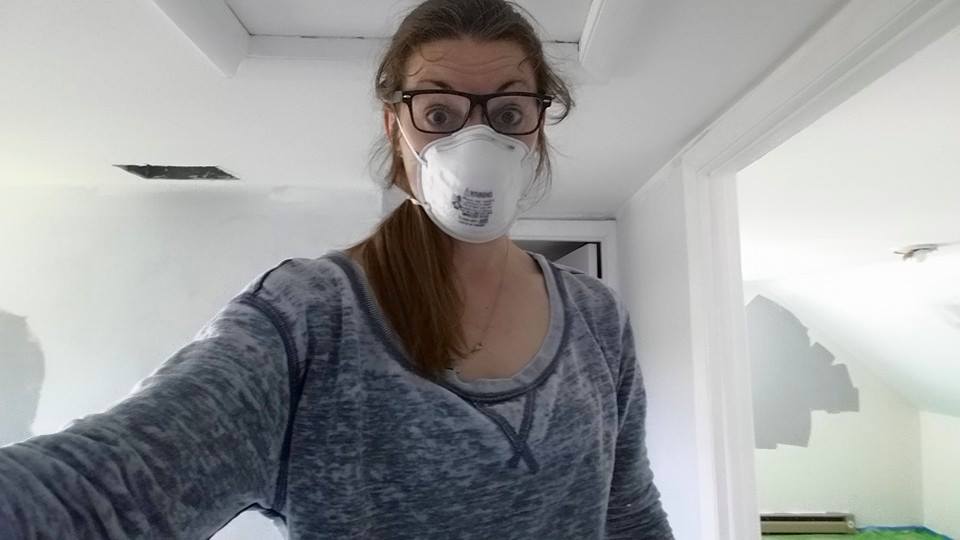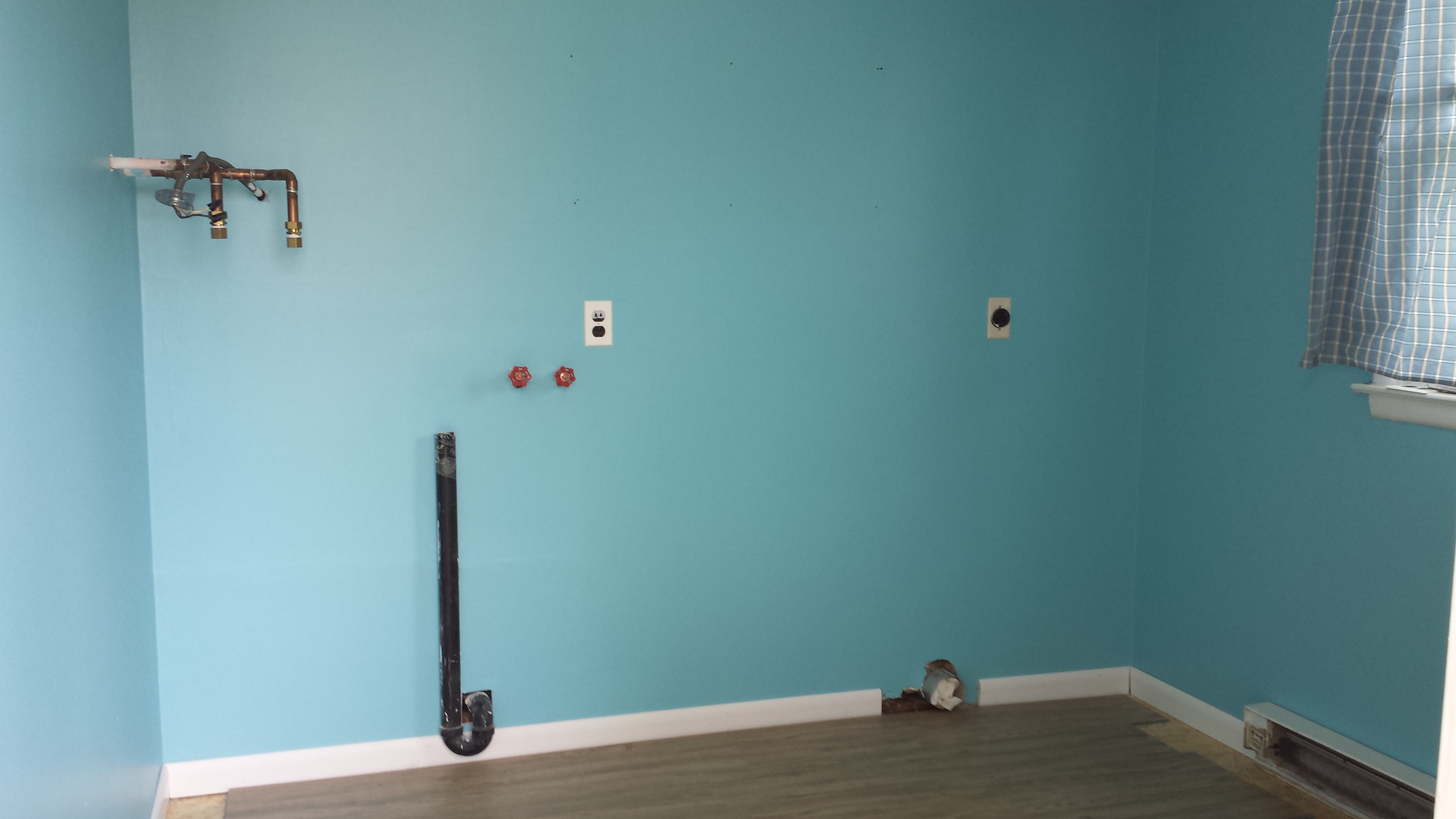After a lot of trips where nothing at the house changed much (and a few where they looked considerably worse), we finally had a weekend where it felt like things were moving again.
We went down Friday after work and I made a plywood cutting jig, following the instructions in this youtube video (hat tip to my dad for sending me the video).
Then we ate pizza and passed out. In the morning four of us got to work on the house while my in-laws watched the kids (my daughter and nephew). Bedroom trim was sanded, laundry room walls were primed, and I began fitting sheets of plywood to cover the old uneven subfloor. All of this went really well, and because things were visually changing it was really satisfying. After a trip to Lowes to pick out paint and trim (btw, not recommended on the Saturday before Memorial Day weekend) things were progressing at a good clip. Two more friends came to help after lunch and we were off to the races with paint and carpentry.

Laying the plywood (ok technically OSB) in the laundry room went really well. In the kitchen I hit some snags. I needed to trim the carpeting about 5″ since we removed a partial wall. My utility knife is missing in action. I ended up going to the hardware store to buy a carpet cutting knife, and learned first hand how much cutting carpet sucks (also you should wear gloves because I have a blister from it now). In order to get the plywood over the plumbing I had to trim and cap off the plumbing that goes to the sink, and then drill appropriately spaced holes in the plywood.

I could not. for the life of me. get the plumbing caps to stop weeping. I re-taped the threads no less than 4 times. I have done this before without problems, but apparently no longer. Yes dad, I am wrapping the threads in the correct direction. I ended up just shutting off the water, I’ll deal with it later when I’m less irritated by it.
I’m really grateful we had so many friends helping out this weekend, the flooring took up all of my time/energy and it was amazing to see progress happening in other parts of the house.

We called it a day on Saturday evening with the first coat of color on the walls in 3 upstairs rooms, laundry room color finished, and all the plywood flooring cut to size.
On Sunday morning I started working on leveling the flooring. Per some suggestions online that seemed legit I am using roofing felt to fill low spots in the floor. You can see the level in the picture of the kitchen above, and some felt in low areas. The floor doesn’t need to be perfectly level but it does need to be smooth and flat. Unfortunately I found a couple really nasty high spots that will have to be sanded down with a power sander before the floors can be nailed into place.
As part of Operation Remove Unused Crap we took out two old smoke detectors (all new ones are going in), a telephone junction plate covering absolutely nothing, and some wires that used to go to the old security system but are now completely unused. Someday the house will no longer be covered in tumors from things people stopped using and never felt like removing or fixing. However, as part of Operation Don’t Go Finding Any More Problems we decided to ignore the hole in the ceiling that has been “patched” with a chunk of painted OSB screwed over it. The hole is directly under a toilet and I’m afraid to find out what problems are located behind it.
Team Bedroom Painting finished up the second coat of paint upstairs (minus one bedroom which needs some drywall repairs first) and I am really excited that we will probably be able to sleep there next weekend.
It’s not so obvious in the photos, but bringing the color up the slanted wall made a huge difference in that room. Compared to the unpainted slant-wall room it looks much deeper and taller.
I was hoping we could get the vinyl flooring installed in the laundry room, but I realized I have to totally finish the kitchen first since there are some rows of flooring that will extend between the two. I’m a little sad we weren’t able to get the washer/dryer out of the living room and back where they belong, but overall incredibly happy with the progress we made this weekend. I can’t believe we’re so closed to having a room that is totally finished!
Oh god I am so not even remotely ready to think about decor items like window treatments. But it’s coming. Boy is it coming.




I like the paint going up the slanted wall too! Since my room has them on both sides and my color is darker, It would probably look like a cave.
Looking good
We can fix the plumbing leak next time I’m down the shore.